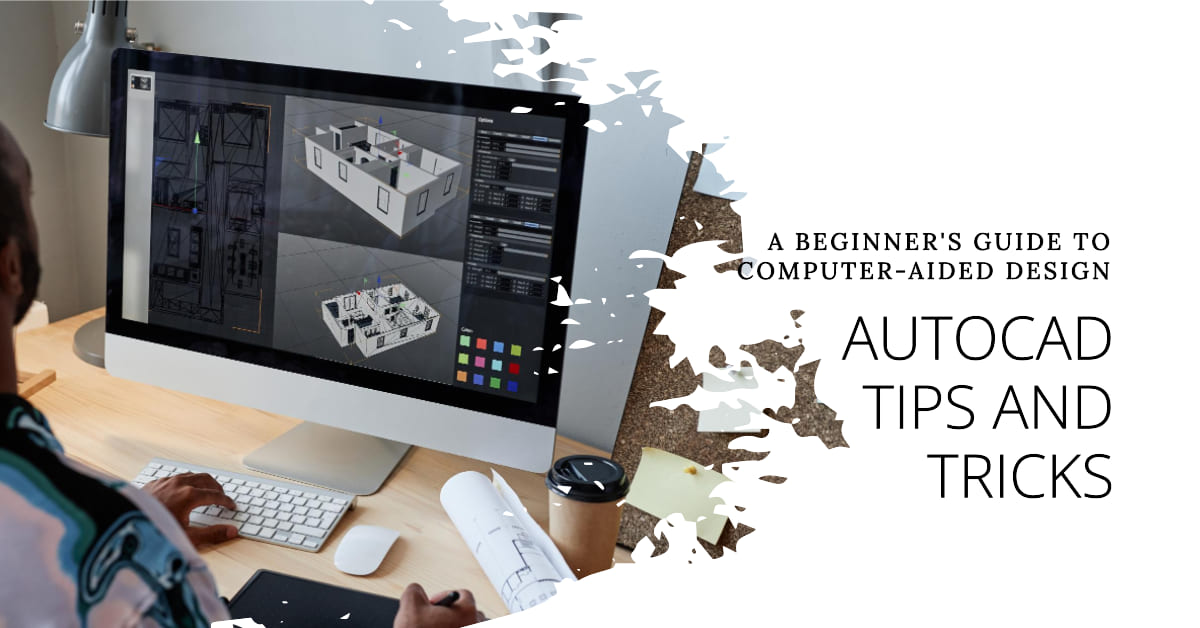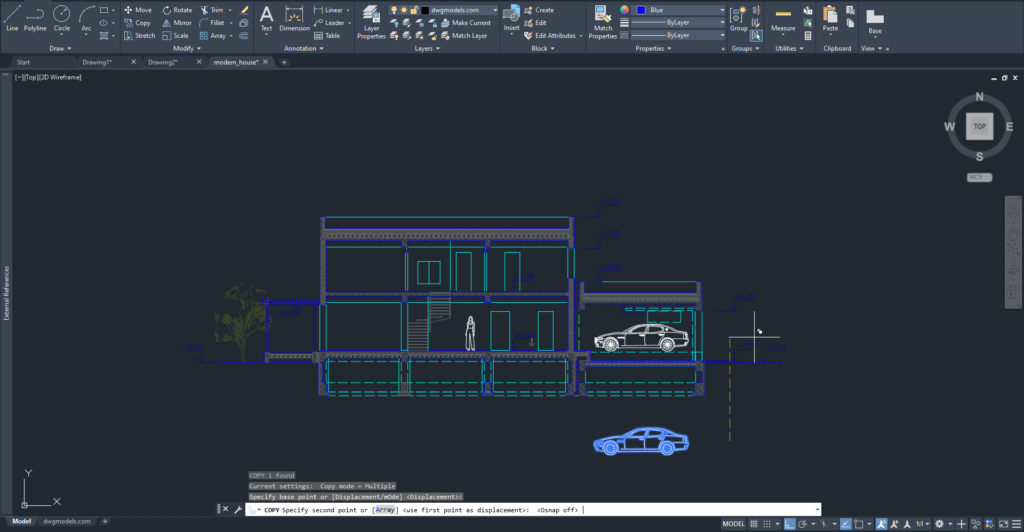
AutoCAD is a powerful and widely used computer-aided design (CAD) software that has become a staple in various industries, including architecture, engineering, and product design. In architecture and construction industries, CAD Design Services are being increasingly employed for drafting work and these services utilise AutoCAD. While it offers a plethora of features and capabilities, it can be intimidating for beginners. In this blog, we will discuss certain tips and tricks to help you start your journey in AutoCAD. But before that, let’s delve into a brief history of the software-
AutoCAD was developed in 1982 by Autodesk for the CP/M and IBM PC platform. In the subsequent years, it was released for different OS including Windows and Mac OS. With the smartphone boom, AutoCAD was released for IOS and Android as well.
Table of Contents
Related Blog: Top 5 Benefits of CAD Drafting Services
It is one of the most popular drafting and design applications used by architects, engineers, city planners, graphic designers and other professionals to produce technical drawings. In terms of drafting, 2D drafting and drawing is often done in AutoCAD by architects and engineers.
AutoCAD can be a little intimidating for first time users with its different functions and tools. Provided below are some tips and tricks for beginners who have just embarked on their AutoCAD usage journey:
It is imperative that you set the units for measurement. Before embarking on any drafting project make sure that you have set the units that you desire for your work. Different contractors and clients would request different units of measurement, not to mention the variations between the metric system and the USCS. Thus, setting the units of measurements prior to commencing work would save a lot of hassle down the line.
AutoCAD offers a host of commands and options, but for a beginner 5 basic commands should be understood and mastered – Copy, Move, Mirror, Offset and block. The copy command is pretty self-explanatory much like the move command.

The former allows you to make copies and the latter allows you to select an item and drag to a different location of your choice. The mirror command makes a mirror copy of an item.
The offset command is used to create concentric circles, parallel lines, and parallel curves. You can offset an object at a specified distance or through a point. Now, a block in AutoCAD refers to a grouping of lines, arcs, circles, and any other shape and drawing. The block command allows you select one block and perform actions such as copying, moving, placing etc.
The drawing tool known as Ortho mode in AutoCAD only allows for cursor movement in the horizontal and vertical planes. When Ortho mode is activated, any lines and other objects you draw must be exactly aligned with either the X-axis or the Y-axis. When you need to produce precise drawings with straight lines, correct angles, and precise alignments, this is especially helpful.
The Command interface facilitates AutoCAD communication. Every time you utilize a command, whether by clicking on its icon or typing it in, this area informs you of the next action and provides options along the way. Understanding and utilising the command window is an essential skill for beginners.
The most common technique for arranging items in a drawing by function or intent is through the use of layers. Layers can diminish the graphical complexity of a drawing and enhance display performance by concealing information that is not currently required. Before you begin to draw, construct a set of essential layers for your work. For example, in a house plan, you may construct layers for the foundation, floor plan, doors, fixtures, and electrical systems, among others.
Read Also: 4 Reasons to Outsource Your CAD Requirements
These are some basic tips for you to get started on your AutoCAD journey. With a myriad of options and functions available, AutoCAD is a comprehensive tool for all your drafting needs. Outsourcing drafting requirements to a CAD Drafting Company has become increasingly common, and AutoCAD is often the tool of choice. Therefore, learn the intricacies of the software to be indispensable in the drafting industry.