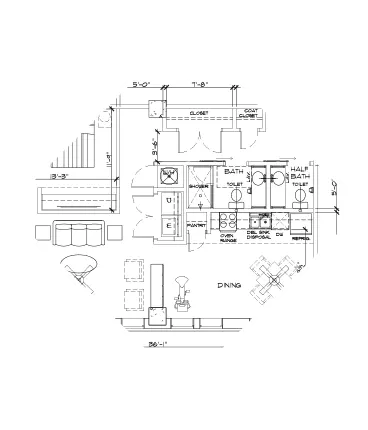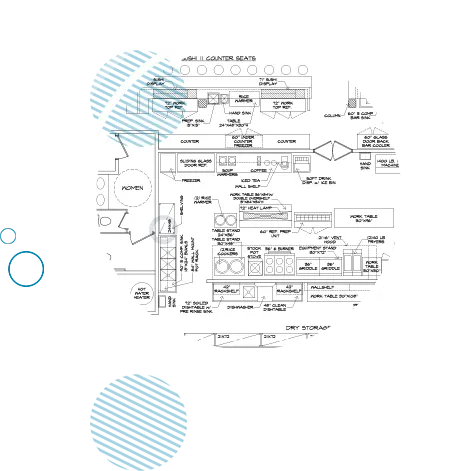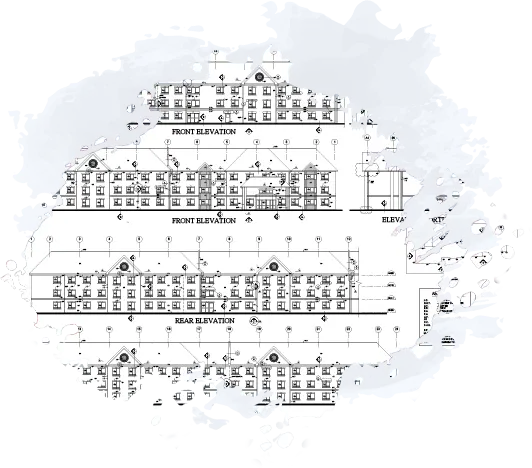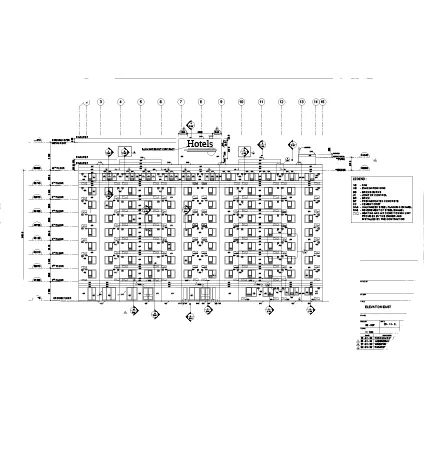With a client satisfaction ratio of over 90%, working with us is a proven way to increase your construction project quality. We have a dedicated in house team of architects, designers, engineers and BIM modelers who work as an extended arm of our client’s business to help them gain a competitive advantage. Our comprehensive Architectural CAD Drafting Services include architectural floor plans, elevations, sections, paper to CAD conversions, Scan to CAD conversions, as-built drawings etc. We are also experts in transforming drawings, blueprints, PDF files etc. into a native format that has clean layers and references. Additionally, our rigorous quality checks allow us to ensure that our final deliverables are according to the standards and codes required by our clients.
Our Architectural Drafting Services can be utilized by architectural firms, project stakeholders, engineering consultants, builders, contractors etc. for the construction of residential, commercial, infrastructural or industrial buildings and structures.


We are experts in converting hand drawn 2D blueprints into digital CAD files for better storage, easy sharing and durability. Our team is also experienced in converting point cloud Data or laser scans into detailed and accurate CAD Drawings. These drawings consists of floor plans, sections, elevations, roof plans etc. They are essential for any renovation, reconstruction or retrofit project. We can also provide as-built drawing solutions that precisely record all the changes that have taken place during onsite construction. As-built drawings can be used for documentation, stored for future reference or for facility management.
At the onboarding stage our project manager works with client to determine the scope of the project, establish set standards and provides a timeline. Following which we determine the execution process wherein we define roles and responsibilities amongst our multi-disciplinary team. This is followed by the designing and drafting stage where we work on architectural drawings as per the client requirements. During this stage our project manager remains in touch with the client resolving any of their doubts and well as providing timely updates. Once the Architectural Drawings are completed they go through various quality checks to ensure their accuracy. It is only then that they are sent across to the clients. Even after the project outcomes are delivered we remain available for any requisite changes as well as constructive feedback.


Our services can be utilized for construction of residential buildings like family homes, villas, town houses, high-rise apartments etc. They also add value during the construction of commercial buildings like hotels, restaurants, shopping malls, office buildings, hospitals, schools, colleges etc. We have also enabled the construction of various infrastructural and civil projects like cultural centres, exhibition areas, stadiums, airports, railway station etc. Our dedication to our clients and the ability to provide high-quality deliverables in the stated turnaround time has become our defining trait. It enables us to stand apart from our competition and be a trusted outsourcing partner to our clients.