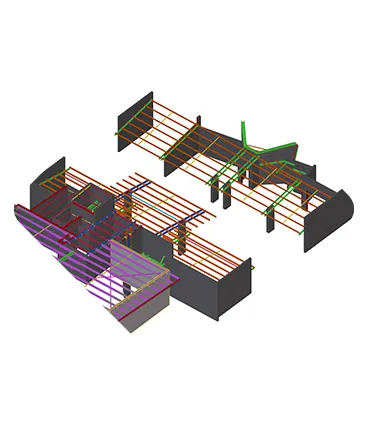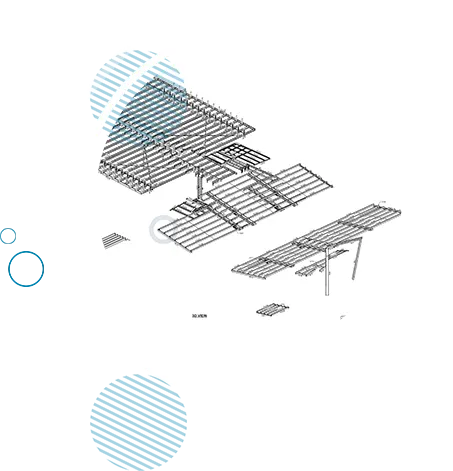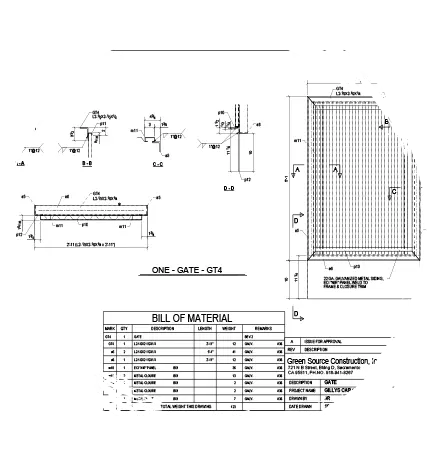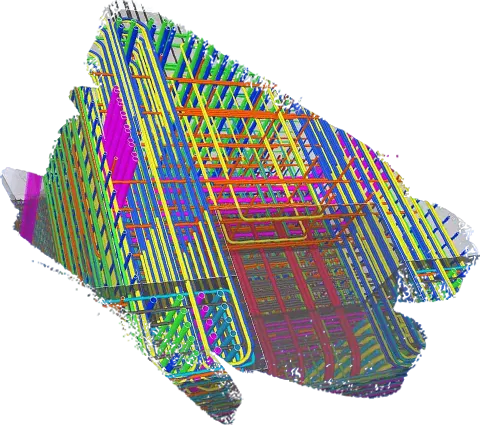Structural CAD Drafting Services can be counted upon as the foundation of a building construction process. From designing to planning to construction and demolition accurate information regarding structural elements is crucial. Our 17+ years of experience, a multidisciplinary team and deep rooted domain expertise helps us deliver detailed and standardized structural drawings. Our comprehensive Structural Drafting Services includes foundation plans, reinforced concrete detailing (3D and 2D), GA Drawings, Steel detailing, paper to CAD conversion etc. We always ensure that our projects are executed according to international construction practices, general drafting standards and specific client requirements using proper call-outs, notations, line-work, finish annotations etc.
We can undertake all kind of structural drafting and 2D structural projects with high level of complexity and detailing. We work on diversified buildings like residential, commercial, mixed use, academic along with other infrastructure projects like bridges, tunnels, roadways etc.


For accurate and error-free fabrication, Shop Drawings are extremely vital. Our team of engineers, detailers, draftsmen can generate GA drawings, anchor bolt plans, assembly drawings etc. which represent the overall arrangement and detailing of steel components. We provide Shop Drawing Services for pre-cast concrete, reinforced concrete, trusses etc. We have worked with clients across USA, Canada, UK, Europe and Australia.
Structural Construction Drawings are important for an efficient onsite construction. These drawings are tailor made to provide onsite ground workers elaborate details about the location, anchoring, assembly and installation of slabs, beams, columns, footing, rafters etc. Our Structural CD set consists of general notes, foundation details, framing plans, column layout etc. Our 2D drawings are always in accordance with the required international building codes. Even after construction is completed they can be used for facility management, renovation, reconstruction or stored for future reference.


In order for the successful construction of any building precise reinforcement of concrete walls, beam slabs, columns etc. are important. Our skilled and dedicated team can draft rebar drawings which include Bar Bending schedules, gaps, anchorage, diameters, minimum size hooks etc. Using specific rebar plugins, add ins etc. allows to create accurate and error-free bar bending drawings and schedules. We have executed highly detailed Reinforcement Drawing projects for Residential, Commercial, Mixed use building, Academic along with other infrastructure projects like Bridges, Tunnels, Roadways etc.