We are armed with 17 years of experience, a skilled multi-disciplinary team of Architects, Engineers and BIM modelers and the domain specific knowledge needed to optimize your construction process. We provide comprehensive BIM Modeling Services that includes CAD to BIM Conversion, 4D BIM, 5D BIM, Scan to BIM, Facility Management etc. Our information-rich and accurate BIM models of various level of detailing (LOD 200-LOD 500) can add value to any residential, commercial or infrastructural projects. We keep track of all the advancements taking place in the construction sector and leverage the best available technology to provide Revit Drafting Services that maximize our client’s construction quality and minimize their risks.
It is our experience and expertise together with our dedication to always provide the best deliverables that makes us a leading BIM Company globally.
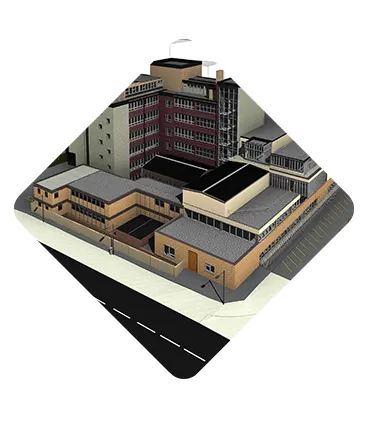
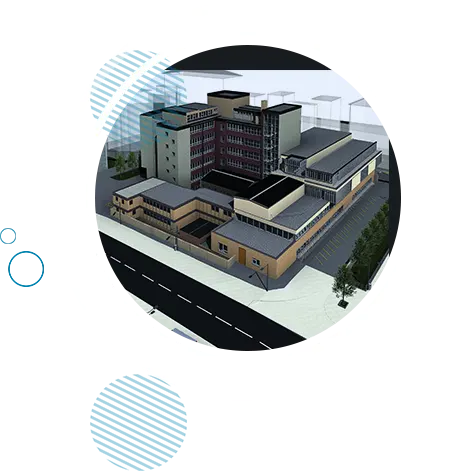
We provide a plethora of Architectural BIM Solutions that help architects and designers precisely visualize the building design well before onsite construction. We can create BIM models of various Level of Detailing (LOD 200, LOD 300, LOD 350, LOD 400, and LOD 500) from CAD files, PDF, Point Cloud data etc. Over the years we have developed a rich data-base of clients that are spread across USA, Canada, UK, Europe and Australia.
At CAD Services India we have a team of architects, engineers and BIM modellers who are well versed in codes and standards applicable in Structural BIM projects. We are experts in accurately designing and detailing structural elements of the building which leads to an accurate prefabrication, installation and construction. Moreover, Shop Drawings that are extracted from our federated BIM models are precise and error free enabling Steel Fabricators, contractors, structural design firms, builders etc. to augment their construction process.
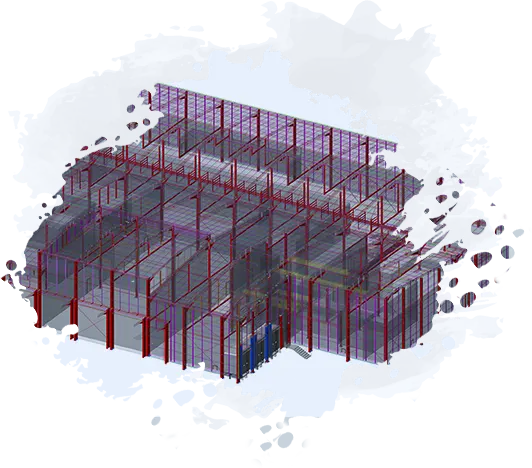
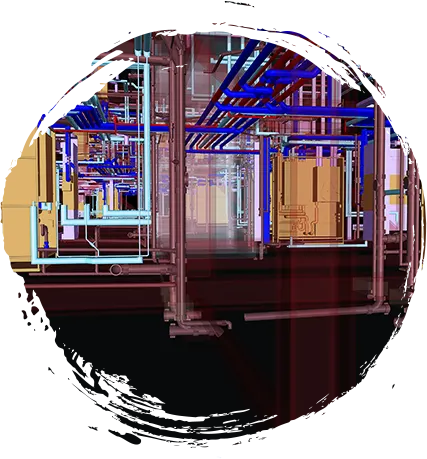
We provide a wide range of MEP BIM Solutions that include BIM Modeling of HVAC systems, Mechanical Ducts, Plumbing layouts, etc. We use modern software like Revit, Navisworks etc. in order to carry out BIM coordination so that any inter or intra disciplinary clashes are detected in the designing stage. Our MEP BIM models are clash free, accurate and help our clients in reducing their rework, waste as well as optimizing their productivity.
We can create system, loadable or in place families of architectural, structural and MEP components. Our customized and ready to use Revit Families can be modified according to the project requirements and be utilized in various different projects. We can create foundation families, furniture families, truss families, electrical/fixture families, glass panel system families etc.
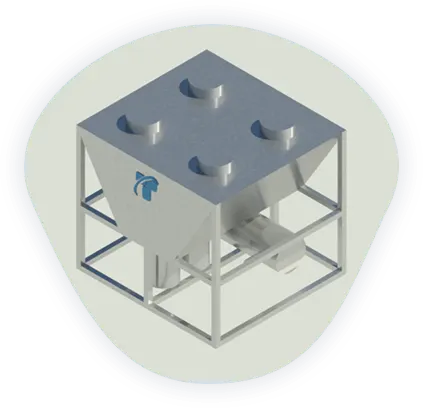
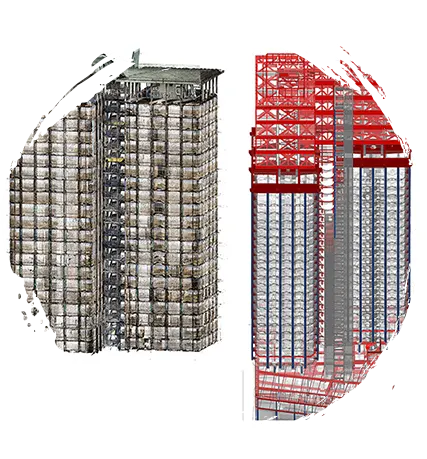
Our BIM models precisely depicts all the architectural, structural and MEP elements of the existing building like walls, doors, ceilings, pipes, ducts, beans, trusses etc. We can work on a variety of scan formats such as .RCS, .E57, .RCP etc. Our Scan to BIM models can be utilized for various purposes like renovation, retrofit, refurbishment or restoration of existing buildings, structures and infrastructure. They can also be used for construction of as-built models and facility management. We have successfully completed Scan to BIM projects of historical buildings, schools, hospitals, residential buildings, civil structures, bridges etc.