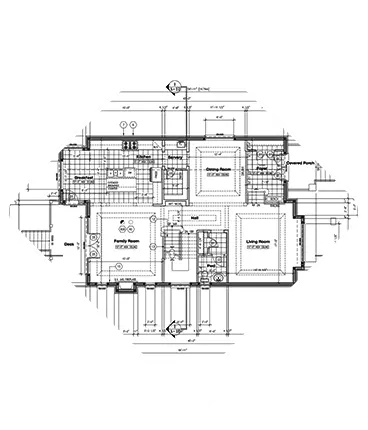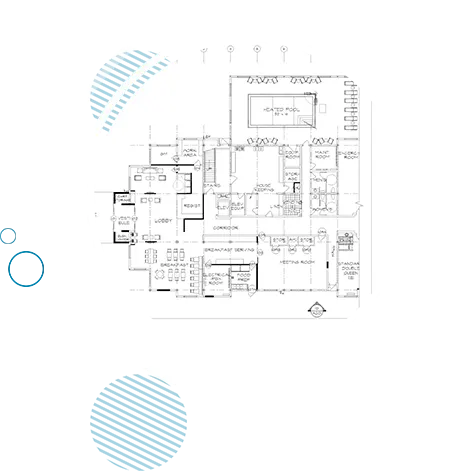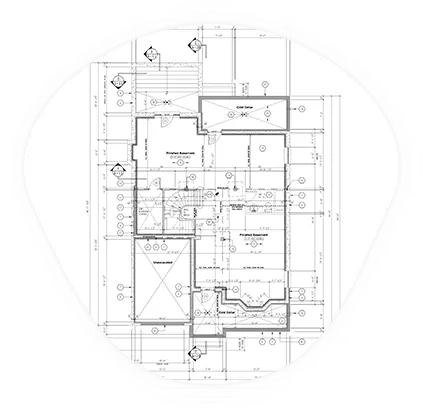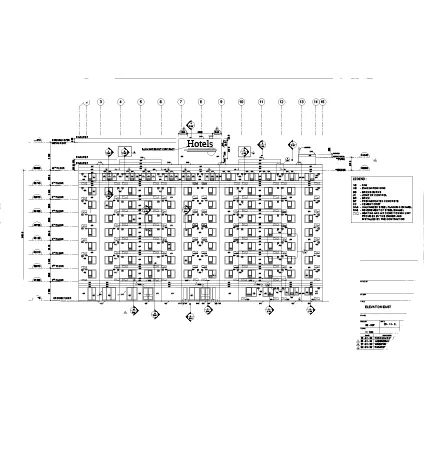Our 2D Drawings are detailed and provide all the information essential for an error-free construction process. Our CD sets are also utilized in order to gain building permits, for bidding and construction contract administration. We have, in our 17 + years of experience, provided superior Construction Drawing Services to contractors, builders, architects, construction companies etc. from across the globe.
We have a skilled multi-disciplinary team of architects, structural and MEP engineers who have domain specific knowledge and the expertise to create accurate and coordinated construction drawings for each trade. They are also proficient in developing construction documents and Architectural drawings according to the building standards, codes and detailing compliances. We also have a streamlined project delivery process and comprehensive quality checks in place which ensures that the final deliverables are of appropriate scale, in proper readable fonts; have correct line weights, color-coded layers etc. We are constantly upgrading our skill sets and work flow to suit the market trends so that our clients can always stay a step ahead of their competition.


Our BIM specialists have extensive experience and they ensure that any inter or intra disciplinary clashes in the Revit model are detected and resolved in the planning and designing stage. From this error-free 3D model that we extract 2D construction drawings. Using Revit for construction drawings provides various advantages like enhanced accuracy, ease in modification as well as augmented productivity and quality.
We provide precise 2D Drawings required for the construction residential and commercial buildings like apartments, duplex, offices, retail stores etc. We aim to provide design inputs and suggestions to enhance the utilization of space while keeping the aesthetic flavour intact. Whether, it is the construction of schools, hospitals, malls, hotels or complex industrial structures our Construction Drawing Services are always valuable.


We follow a systematic and standardized process in order to ensure maximum precision and quality in our deliverables. In the Schematic Design stage an outline of the building structure is created that showcases forms, scales, 3D views and spatial relationships. After it approved by the client we progress to design development stage where materials, dimensions, locations etc. of architectural components are decided. In this stage code compliances are determined and structural systems are planned. In the concluding stage CD sets are created. They include every conceivable detail that would be required for actual onsite construction, bidding, governmental permits etc.