Reduction
Turnaround
Clients
Security
CAD Services
Drafting Services are crucial for the AEC industry as it aids the engineers, architects, contractors and builders for effective building development.At CAD Services India we have a vast experience in providing comprehensive CAD Services to global clients with utmost attention to detail and standards. Our core focus is to offer quality deliverables that would enhance our client’s productivity and efficiency.
We have a highly motivated and skilled team of AEC professionals who can create 2D Drawings or 3D models from any format like JPEG, PDF etc. We ensure that our final 2D AutoCAD Drawings are according to the industry standards and that they follow the format and layout as per our client’s unique requirements. Along with CAD Drafting Services we also provide Scan to CAD, Paper to CAD Conversion Solutions for residential, commercial, industrial and infrastructural projects.
Our CAD Services
- 2D/3D Drafting
- Floor and Roof Plans
- Fabrication Drawings
- Anchor Bolt Plan & Details
- HVAC CAD Drafting
- Plumbing CAD Drafting
- Elevation Drawings
- Construction Drawings
- Erection Drawings
- Single Part/ Fittings Drawings
- Electrical CAD Drafting
- Mechanical CAD Drafting
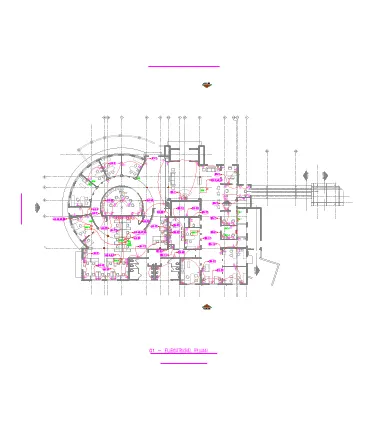
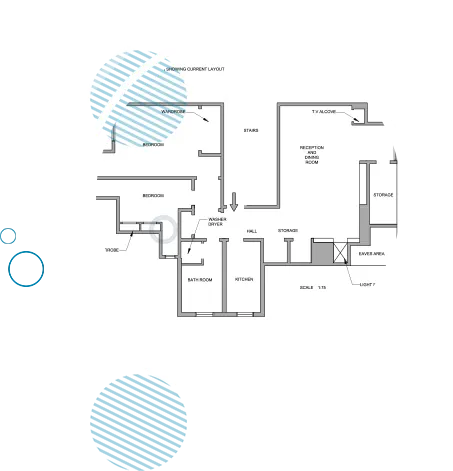
Architectural CAD Drafting
We have a highly skilled team of architects who leverage their domain specific knowledge and technical expertise to provide a wide range of Architectural Drafting Solutions.We provide CAD Drawings of Architectural elevations, sections, site plans, floor plans etc. We are also experts in Façade Drafting and can provide clear –cut and affordable curtain wall detailing, clad detailing, ACP Detailing, Rain Screen detailing etc. solutions to clients across USA, Canada, UK, Europe and Australia.
Structural CAD Drafting
We deliver accurate and time-bound Structural CAD Drafting services to Construction Companies, Steel Fabricators, Architectural firms and General contractors globally.We always ensure that the client requirements and standards are thoroughly followed so that the onsite construction can go smoothly without any errors. We provide Miscellaneous Steel Detailing, Connection Sketches, GA Drawings, Erection Drawings, Anchor Bolt Plan & Details etc. for projects varied sizes and complexities.
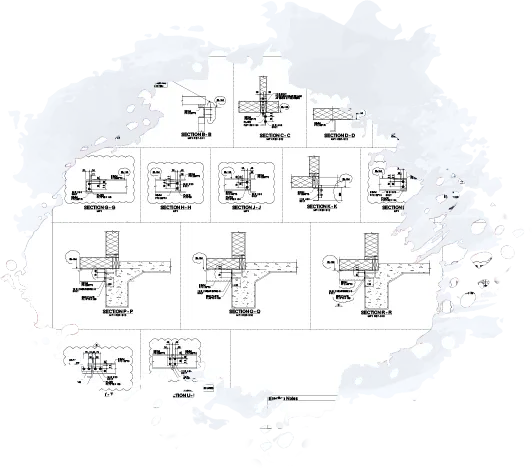
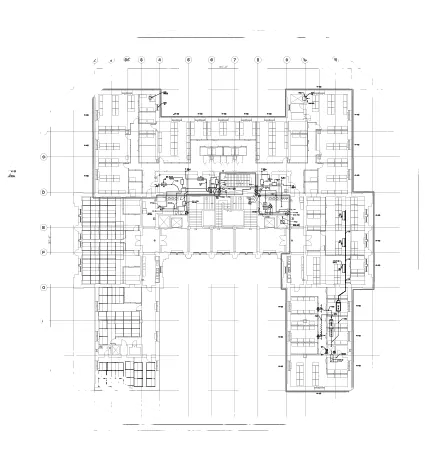
MEP CAD Drafting
MEP Systems are the lifeline of any building. We provide precise 2D Drawings and 3D models for MEP projects that aid in prefabrication, assembly and installation of MEP components.Our Drafting Services under the MEP domain are Electrical Power Drawings, Isometric drawings for piping, Drawings for water supply & distribution plans, Wiring Diagrams, Shop and fabrication drawings etc. We have successfully completed 5000+ projects in residential, commercial, industrial and infrastructural sectors.
Construction Documentation
Construction Documentation is essential to covey the design concept and governmental permits.These orthographical projections provide all the regarding the construction of each and every part of the building. We can create construction documentation based on scanned images, mark up drawings, PDFs, hard sketches etc. Our construction documentation set includes Cover Sheet, Interior Details, Elevations, Exterior Details, Foundation Details etc.
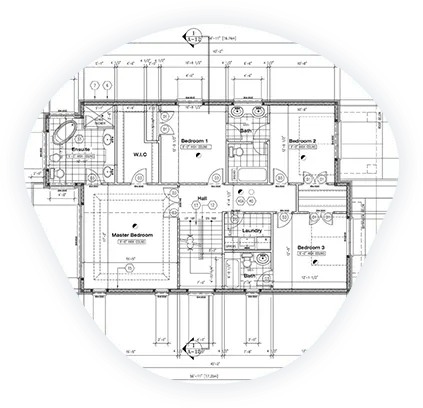
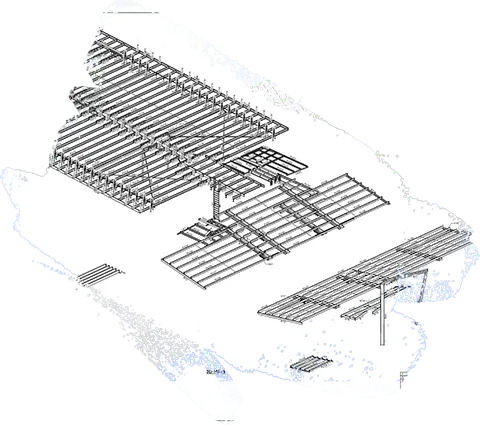
Shop Drawings
We at CAD Services India, have an experience of over 17+ years in providing Shop Drawings that improve the overall performance of a building.Our shop drawings accurately depict dimensions, sizes, assembly and fabrication details etc. Our shop drawings facilitate clear communication, aid the manufacturers in gaining clear understanding, enhance project accuracy and reduce project timelines.
