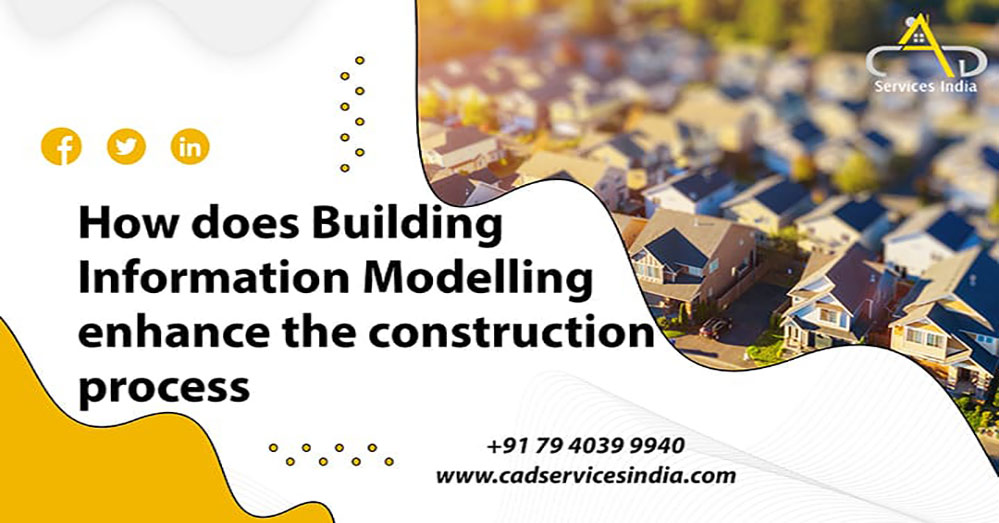
Building Information Modeling is one of the most promising advancements of the AEC industry. It is a holistic process of creating and managing information of a building or structure during and after its construction. Based on an intelligent model BIM integrates organized, multidisciplinary data of a project throughout its various phases of lifecycle, such as designing, construction, operation, functionality, facility management etc. into 3D models which are enabled by a cloud platform.
BIM also enhances collaboration between architects, engineers, contractors and various other stakeholders of a particular project by keeping them in loop. Thus, it is extremely helpful during the construction owing to its integrated nature. The below article provides information on how BIM enhances the process of construction.
Table of Contents
With the help of a single shared cloud based resource, BIM enables collaboration between multiple stakeholders of the project like the contractors, sub-contractors, architects, engineers etc. and facilitate clear and transparent communication. For e.g. by using Revit Server, multiple members of the BIM team can work on the same 3D model. This way any changes done are visible to everyone automatically and are updated on the cloud hence no errors arise due to miscommunication. Similarly, BIM 360 connects the team members to a unified cloud-based environment so that all the information is updated in real-time. Thus, all parties involved are constantly up to date with everything that is done in the project, on the basis of this informed decisions can be made.
One of the most significant advantages of utilizing BIM Services is that it provides reliable time & cost estimates, long before the onsite construction starts. The 4D BIM model provides an additional dimension of information to a building project which is the time element. Whereas with 5D BIM, the budgetary requirements along with any changes in scope, materials, manpower, or equipment can be accurately predicted.
Scheduling feature aids the construction process by providing an elaboration about how much time will be taken for a project to be completed and how and when it will evolve during its lifecycle. The time of rework is also significantly reduced or is negligible owing to BIM’s early clash detection that helps in resolving clashes even before they occur on site. It also helps in timely delivery of materials to onsite workers because of which delay can be avoided thereby resulting in time savings.
A 5D BIM model can quickly and easily calculate the costs associated with a specific scenario, and can also accommodate potential changes along the way. Because of effective collaboration and communication, it is easier for the onsite team and the contractors to understand what is to be done which reduces the time and cost wasted in misunderstandings.
Through Building Information modeling (BIM) a comprehensive database of the structure, i.e. the plumbing system, the floor plan, the area requirements, the furnishing, the equipment, the electrical wiring etc. can be attained, as these details are recorded in the BIM model. BIM is helpful even after construction of the building is completed. In order to maintain the structure or the building, timely maintenance, refurbishment, renovation etc. is to be done, Scan to BIM Services can then be utilized in order to understand the current underlying details of the structure on the basis of which suitable changes can be made. Such changes are then updated into the BIM model through which as built BIM model is generated. There are various other factors which can make help in understanding, how can BIM help in Facility Management for e.g.
BIM does not only provide for design and construction but also considerably improves the quality of the structure. BIM information is supplemented with specific parameters tailored to each project’s stage and complexity. They are referred to as BIM dimensions in BIM terminology. In this way, data associated with a model can be used to provide a better understanding of a construction project. The model provides precise calculations and models which are intelligent and informative, this results in constructing a structure of high quality. Through BIM, visualization is made possible, architects and engineers can see how a particular structure would look and behave in different environments, and following are the BIM dimensions.
| 3D | Height, width, length, depth |
| 4D | Time estimates, as to how much time will be taken to create each design element |
| 5D | Cost estimates, as to time it takes to complete each design element |
| 6D | Structure or Building’s sustainability over time |
| 7D | Estimated facility management costs throughout the structure’s lifecycle |