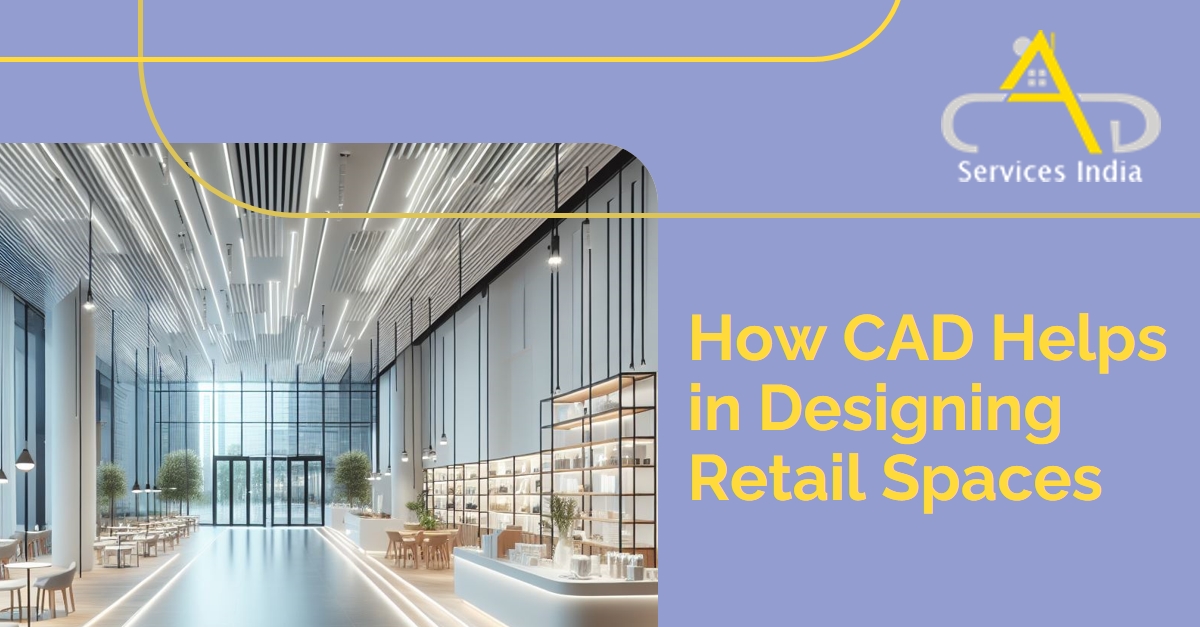
In the retail landscape, the blueprint of a store is more than just lines on paper—it is the physical manifestation of a brand’s identity and the key to a successful customer experience. Among the many tools employed by architects and designers, Computer-Aided Design (CAD) stands out as a tried-and-true ally, especially when it comes to the precision and efficiency offered by 2D drafting.
Retail environments are distinct from other buildings due to their specific requirements, emphasizing not only aesthetics but also the practical aspects of consumer interaction. As we explore the relationship of CAD Drafting Services and retail design, we uncover how 2D drafting becomes an invaluable asset in navigating the intricacies of this dynamic sector.
Table of Contents
Join us as we navigate the nuanced world of retail space design, uncovering the nuances that set it apart and the instrumental role that CAD, particularly in 2D drafting, plays in bringing these spaces to life with accuracy and efficiency.
Retail spaces stand as distinctive entities in the realm of architecture, marked by characteristics that set them apart from other buildings. Unlike conventional structures, retail environments prioritize not only aesthetic appeal but also the seamless integration of design elements that contribute to a positive customer experience.
The success of a retail space hinges on the customer’s journey within it. Factors such as lighting, layout, and accessibility play crucial roles in shaping the overall experience. Effective retail design considers the psychology of consumer behavior, aiming to create an environment that not only showcases products but also prompts engagement and facilitates purchase decisions.
Retail environments are subject to frequent changes, whether driven by shifts in consumer trends or the need for seasonal adjustments. CAD, particularly in 2D drafting, allows designers to swiftly adapt and modify layouts, accommodating the evolving needs of the business without compromising on precision.
The fast-paced nature of the retail industry demands agility in design. CAD’s 2D drafting capabilities empower designers to rapidly create and modify layouts, reducing the time spent on manual drafting and allowing for more iterations in the design process. This not only expedites project timelines but also enhances the overall efficiency of the design workflow.
The essence of effective retail space design lies in precision. 2D drafting in CAD enables architects to create accurate floor plans, ensuring that every inch of space is optimized for functionality and visual appeal. Detailed layouts for shelving, displays, and customer pathways can be meticulously crafted, contributing to a seamless and engaging shopping experience.
The devil is in the details, and when it comes to retail spaces, the arrangement of shelving and displays plays a pivotal role. 2D drafting allows designers to create detailed layouts, specifying the placement of shelves, product displays, and promotional areas with meticulous accuracy. This level of detail ensures that the retail space is not only visually appealing but also optimized for the strategic placement of products, influencing customer behavior and maximizing sales potential.
While the benefits of employing CAD in retail space design are abundant, certain challenges may arise during its implementation. It’s crucial to recognize these challenges and develop strategies to overcome them, ensuring a seamless integration of CAD into the design process.
CAD software can be intricate, requiring designers to invest time in mastering its functionalities. To address this challenge, comprehensive training programs should be implemented to equip designers with the necessary skills to navigate and leverage the full potential of CAD tools.
An increasingly popular strategy for optimizing CAD implementation in retail space design is outsourcing CAD services. CAD Outsourcing Services providers bring specialized expertise to the table, offering a dedicated team of professionals well-versed in the intricacies of retail design. This not only alleviates the burden on in-house teams but also ensures access to the latest advancements in CAD technology without the need for continuous investment in software and training.
As retail design continues to evolve, the strategic implementation of CAD, coupled with the flexibility offered by outsourcing, emerges as a potent solution to address challenges and capitalize on the transformative potential of digital design tools. The subsequent section will delve into real-world case studies, highlighting successful retail designs that have harnessed the power of CAD to create immersive and functional spaces.